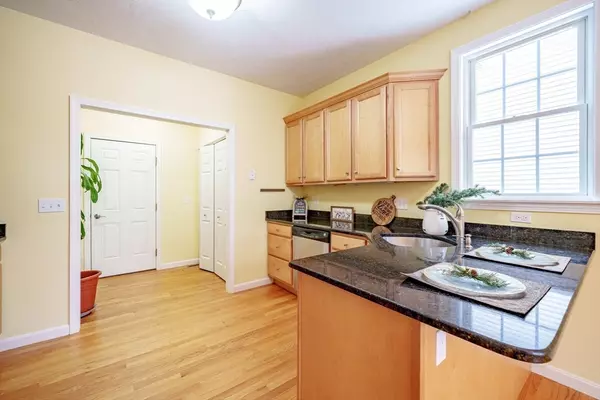2 Beds
2 Baths
1,427 SqFt
2 Beds
2 Baths
1,427 SqFt
Key Details
Property Type Condo
Sub Type Condominium
Listing Status Pending
Purchase Type For Sale
Square Footage 1,427 sqft
Price per Sqft $294
MLS Listing ID 73317954
Bedrooms 2
Full Baths 2
HOA Fees $325/mo
Year Built 2008
Annual Tax Amount $6,469
Tax Year 2024
Property Description
Location
State MA
County Hampshire
Zoning xxx
Direction Off 202/Granby Rd. to Jacobs
Rooms
Basement Y
Primary Bedroom Level First
Dining Room Flooring - Hardwood
Kitchen Flooring - Hardwood, Dining Area, Pantry, Countertops - Stone/Granite/Solid, Breakfast Bar / Nook, Stainless Steel Appliances, Gas Stove
Interior
Interior Features Bonus Room
Heating Forced Air, Natural Gas
Cooling Central Air
Flooring Tile, Carpet, Hardwood, Flooring - Wall to Wall Carpet
Appliance Range, Dishwasher, Disposal, Refrigerator, Washer, Dryer
Laundry First Floor
Exterior
Exterior Feature Patio
Garage Spaces 2.0
Community Features Shopping, Tennis Court(s), Park, Walk/Jog Trails, Stable(s), Golf, Conservation Area, Highway Access, House of Worship, Marina, Private School, Public School
Utilities Available for Gas Range
Roof Type Shingle
Total Parking Spaces 2
Garage Yes
Building
Story 1
Sewer Public Sewer
Water Public
Schools
Elementary Schools Plain
Middle Schools Moiser/Mesms
High Schools Shhs
Others
Pets Allowed Yes
Senior Community false






